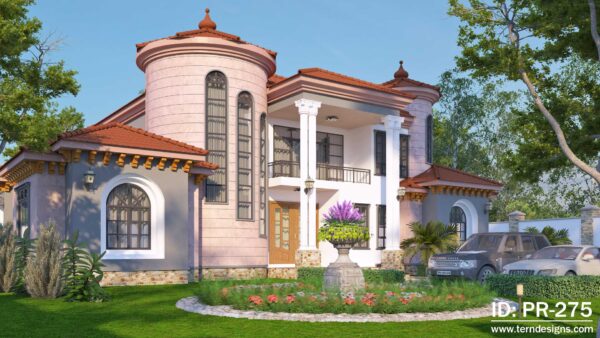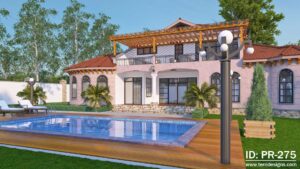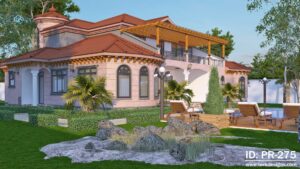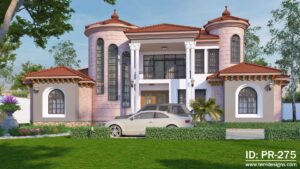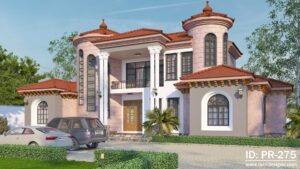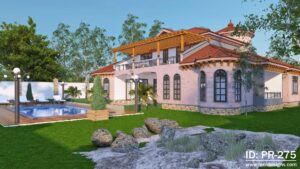PR-275
A 5-bedroom classic house design large enough for all types of families. Upper floor accommodates main the master suite giving u posh affordable living
$700 – $1,300
PLAN DETAILS
- 2 Storeys
- 5 Bedrooms (4 ensuite)
- Open floor plan
- Width: 23.2m
- Depth: 17.3m
- Building footprint area: 350.7m2
- 1 Living room
- 1 Dining room
- 1 Family room
- 1 Kitchen
- Pantry
- Library/Study room
- Master suite has: - Master bath with a Jacuzzi
- Master bedroom
- Walk in Closet
- WC
- 5 Baths/toilets
- 2 Balconies
- Open Gym/Balcony Area
- Front porch and back porch
ARCHITECTURAL DRAWINGS (INCLUDED)
- Floor plans and details
- Roof plan and details
- Elevations
- Sections
- Door and window schedules
- Septic tank and soak pit details
- 3D Documents
- Other relevant details
STRUCTURAL DRAWINGS (INCLUDED)
- Foundation layout and details
- Floor layout plans
- Floor slab reinforcement plans
- Roof layout and details
- Beam and Column details
- Slab details
- Staircase plan, section and details
- Other relevant structural drawings

