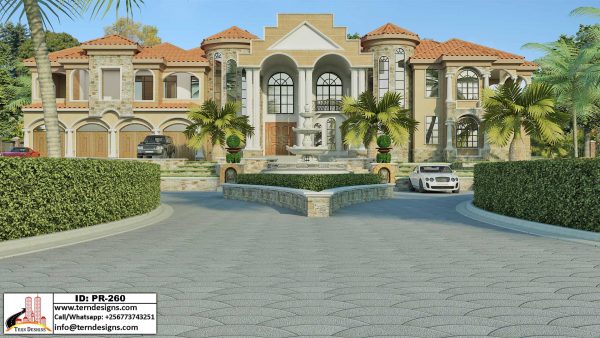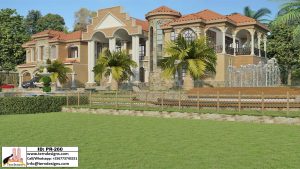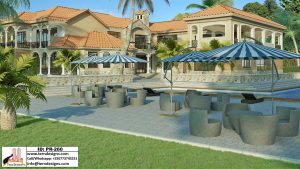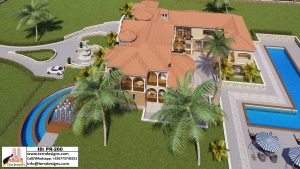Want create site? Find Free WordPress Themes and plugins.
Want create site? Find Free WordPress Themes and plugins.
PLAN DETAILS
- 2 Storeys
- 8 Bedrooms (all ensuite)
- Width: 40.3m
- Depth: 36.3m
- Building footprint area: 885.3m2
- 2 Living rooms
- 1 Dining room
- 2 Kitchen rooms
- 2 Pantries
- Master suite with a private Jacuzzi and wall fountain
- 2 wall fountains
- Aquarium
- 1 Fire place
- 1 Family room
- 1 Library/study room
- 1 Private Office room (master suite)
- 9 Baths/toilets
- 2 General Toilets
- 1 Laundry room
- Servants quarter (ensuite)
- 1 Store room
- 5 closed balconies
- 1 Open balcony (Sundeck)
- Front and rear porches
- Backyard cabana
- 4 Car garage
- Open Gym
ARCHITECTURAL DRAWINGS (INCLUDED)
- Floor plans and details
- Roof plan and details
- Elevations
- Sections
- Door and window schedules
- Septic tank and soak pit details
STRUCTURAL DRAWINGS (INCLUDED)
- Foundation layout and details
- Floor layout plans
- Floor slab reinforcement plans
- Roof layout and details
- Beam and Column details
- Slab details
- Staircase plan, section and details
- Other relevant structural drawings
Note: All drawings are delivered in A3 paper size and in PDF and DWG file format
Did you find apk for android? You can find new Free Android Games and apps.
Did you find apk for android? You can find new Free Android Games and apps.




