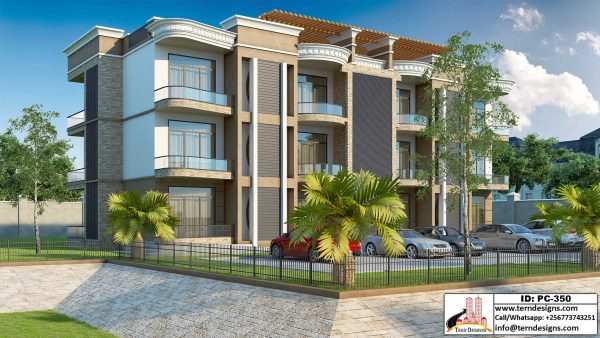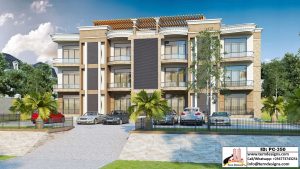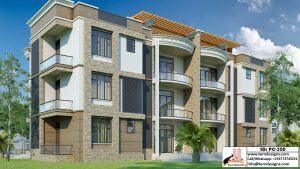PLAN DETAILS
- 3 Storeys
- 6 units
- 2 Bedroom units
- Width: 26.8m
- Depth: 12.8m
- Building footprint area: 317m2
- 1 Living room @ unit
- 1 Dining room @ unit
- 1 Kitchen @ unit
- Open floor plan (Living, Dinning, Kitchen) @ unit
- 2 Baths/toilets @ unit
- 1 Store @ unit
- 1 Walk in closet for master bedroom @ unit
- 4 Balconies
ARCHITECTURAL DRAWINGS (INCLUDED)
- Floor plans and details
- Roof plan and details
- Elevations
- Sections
- Door and window schedules
- Septic tank and soak pit details
- Other relevant details
STRUCTURAL DRAWINGS (INCLUDED)
- Foundation layout and details
- Floor layout plans
- Floor slab reinforcement plans
- Roof layout and details
- Beam and Column details
- Slab details
- Staircase plan, section and details
- Other relevant structural drawings
Note: All drawings are delivered in A3 paper size and in PDF and DWG file format



